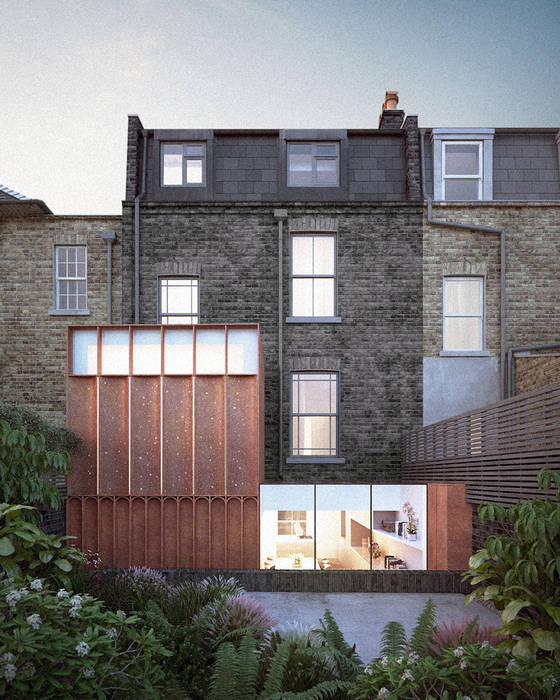

This project is for the extension and refurbishment an early Victorian house in Barnsbury, Islington.The upper ground floor extension provides an enlarged family bathroom. Here the cladding is designed to provide privacy yet also allow views to the sky and trees, this is achieved with an intricate corten facade that allows various degrees of transparency. An opaque corten screen at the bottom with small perforations obscures views into the bathroom, whilst fine lines dividing the screen allow glimpses of the garden from within. Clear glazing to the top of the facade allows good views out at high level.At ground floor a full width extension is finished in corten and frameless glass. The door to the garden is concealed within the cladding, allowing a perfectly frameless glass box next to the kitchen. Curved elements within the corten facade are structured with an orthogonal grid that is subdivided at lower ground floor, providing a sense of rhythm in the facade.The rear elevation of the existing house is to be soot washed and window frames and cills painted a dark grey. This will give a more uniform and slightly muted appearance to the existing parts of the house. The new extensions then stand as a clear distinction from the original building.Internally, bespoke joinery is proposed to the kitchen and dining room at lower ground floor and to the dressing room at first floor.
