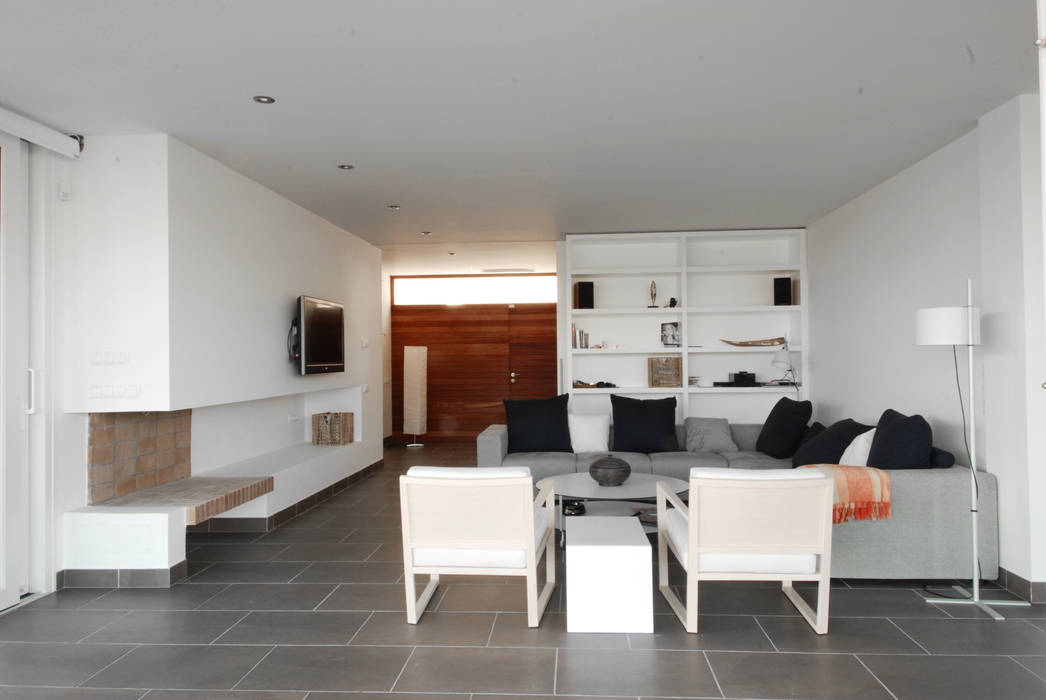

Location: Binibeca, Menorca
Client-Developer: Privado
Project: 2006
Construction: 2008
Area: 366,35 m2
Ref. 06653
Versatile, transparent and compartmentalised. The house is built in one floor that is adapted to the shape of the location.
It is divided in two areas with access through a central space that takes us to the day area and a corridor that is “broken” by small courtyards to give light, and that allows access to three different blocks with bedrooms and toilets. This house can be used by areas depending on different needs. The aim is to have the day area as a diaphanous space open to the exterior, that can be compartmentalised through sliding doors. This design provides a feeling of extra width that fully integrates the inner and outer parts.
