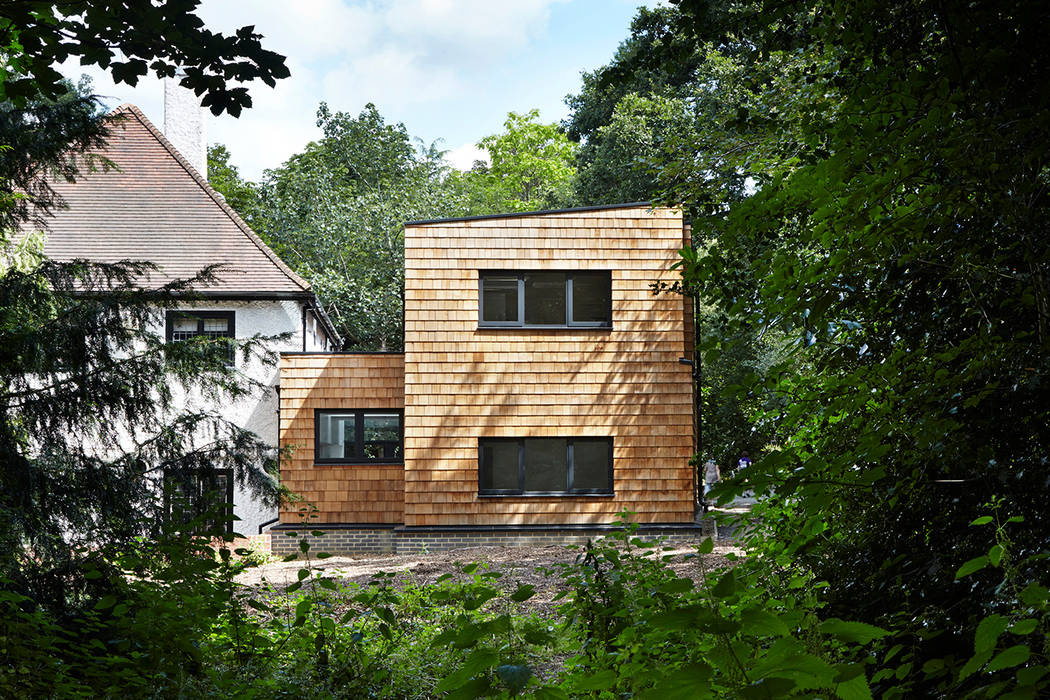

Clear Architects is proud to have worked alongside Haven House Children’s Hospice to provide it with a 540-square meter annexe to its listed ‘White House’ building.
The brief was to design a welcoming space to house two consultation rooms for Great Ormond Street doctors, one music therapy room (later supplied by the Amy Winehouse Foundation) and a flexible/activity space for training or larger activities for the children.
Design Features:
• The brief of a tranquil retreat for children and their families was translated into the timber shingle cladded exterior with green ‘living’ roofs, ensuring the building nestles amongst the surrounding forest.
• A glazed link separates the modern architectural style of the annexe from the Voysey-style architecture of the locally-listed, original ‘White House’ building.
• An arboretum (collection of protected trees) influenced the shape of the extension and required collaboration with the council’s tree officer (Waltham Forest).
• The space of the two consultation rooms was informed by practitioner need, providing room for a consultation bed as well as space for the consultant to work.
Recognition:
• Shortlisted for RICS East of England Awards 2015, Community Benefit category.
• Featured in Architects Datafile Magazine, Timber Journal, (West Essex) Guardian and SBID Society Journal (from the Society of British & International Designers).
• Participated in Open House London 2014 festival.
